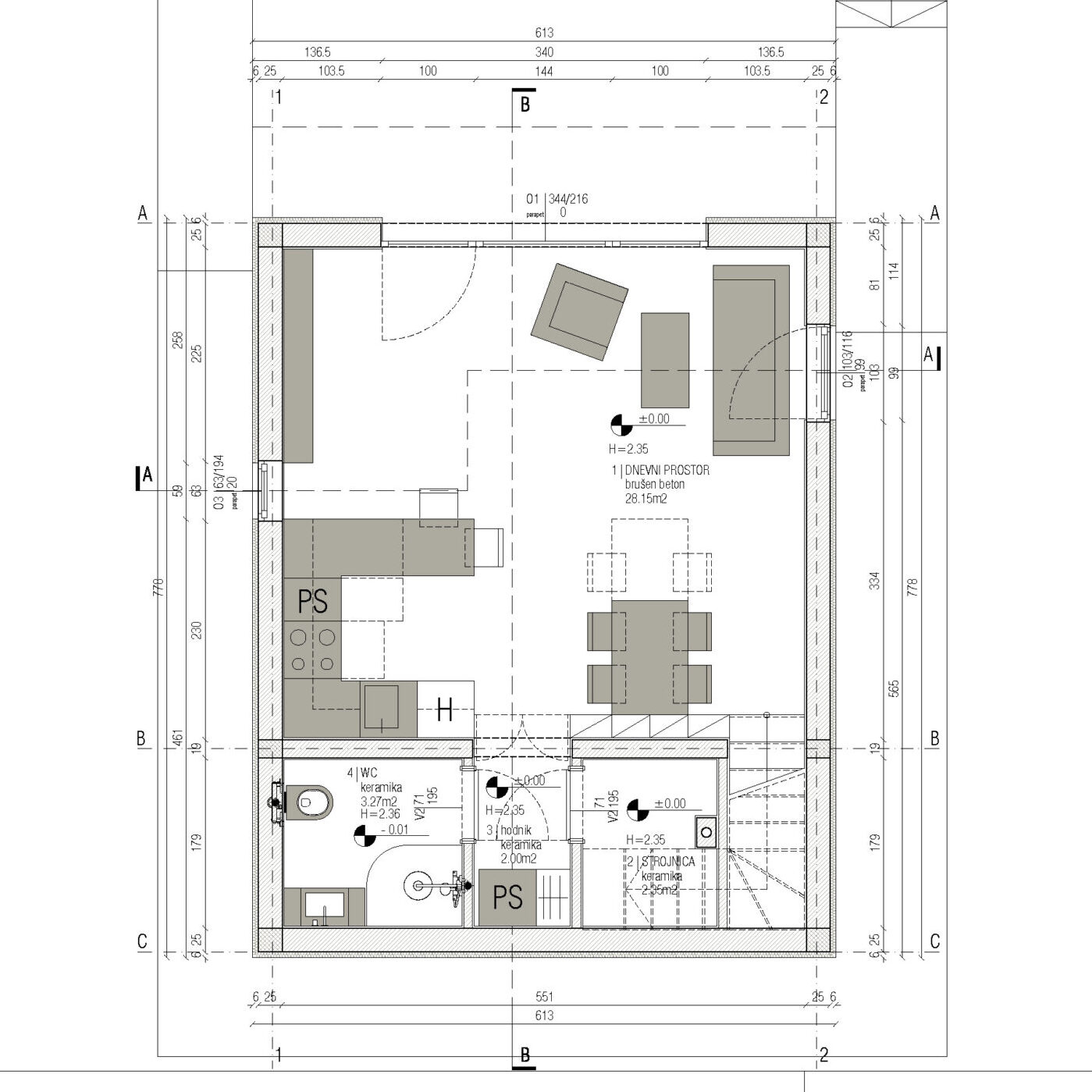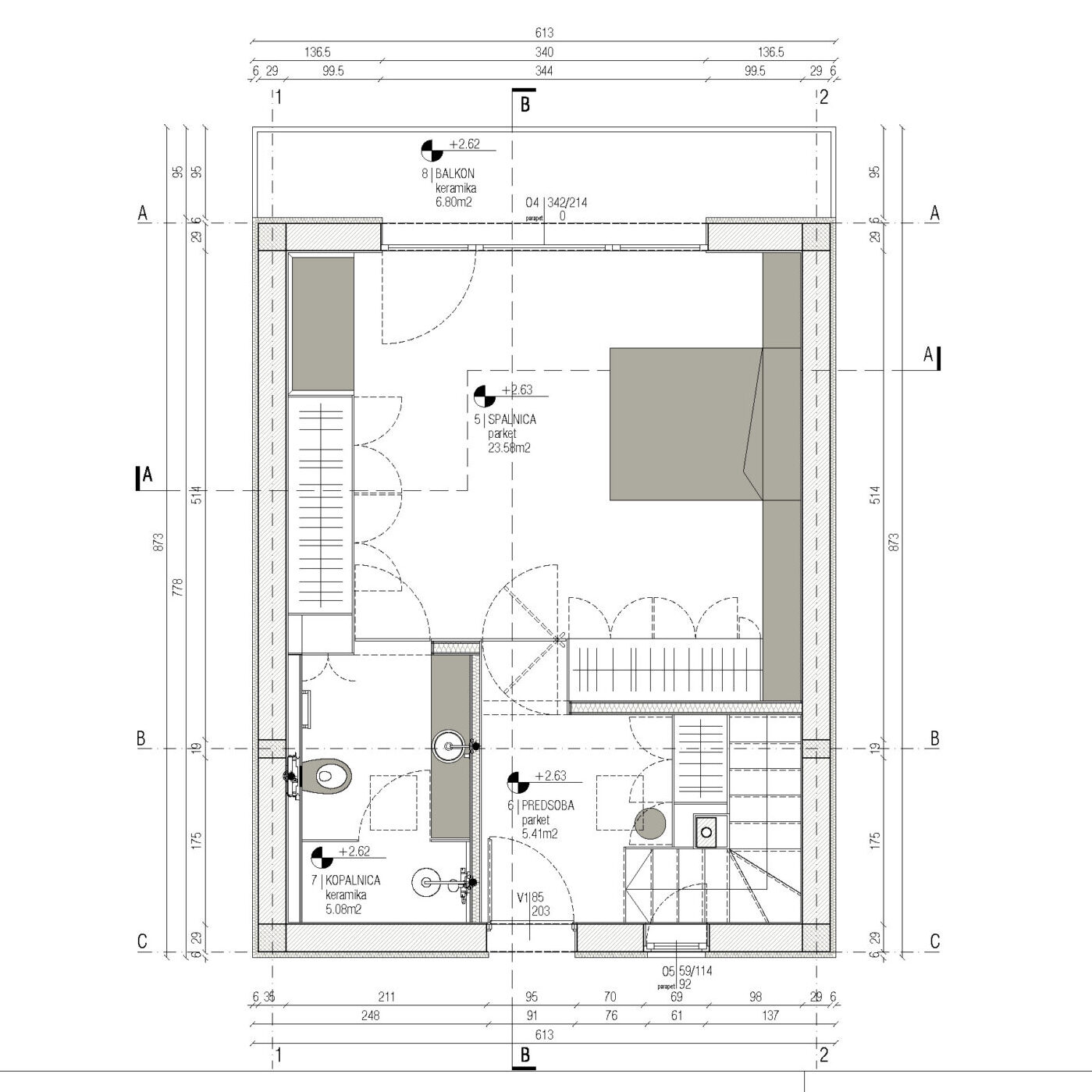
HOUSE NM
Summer house
Renovating a house in the picturesque hills of southeaster Slovenia.
The assignment was to convert an old family house to a minimalist summer house for a single person. The layout had to be completely altered and the got a new minimalist look with plenty of hidden cabinets and closets. The door between the rooms inside the house are all following a theme of hidden passages. We did this by making all the doors look the same as closet doors. This way, the space becomes clear of visual interruptions.
Location
Novo Mesto, Slovenia
SIZE
80.5 m2
PROJECT YEAR
2022
PROJECT STAGE
In construction

GROUND FLOOR

1st FLOOR

